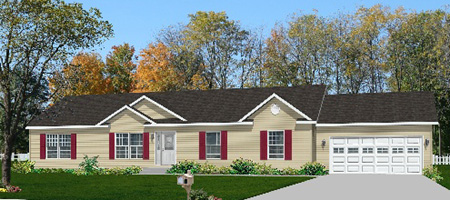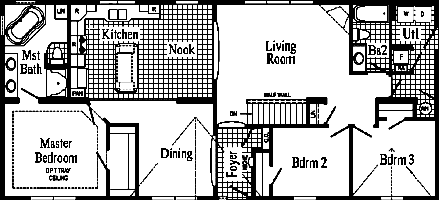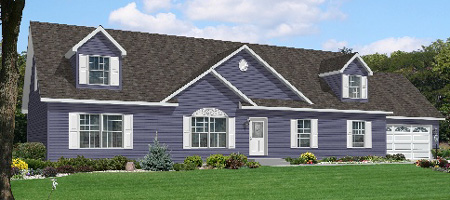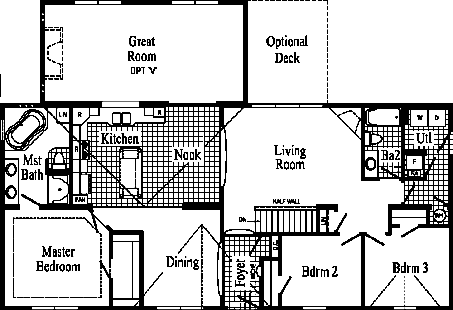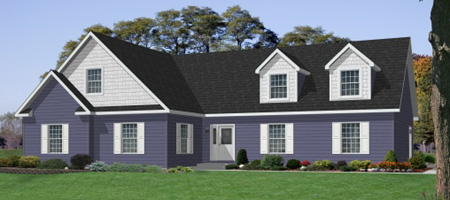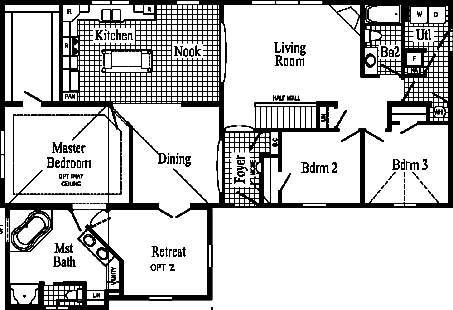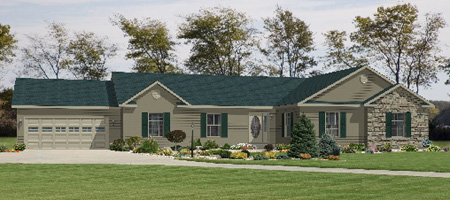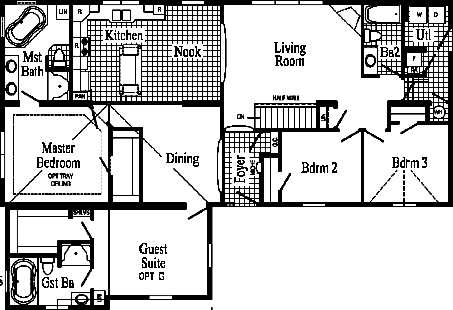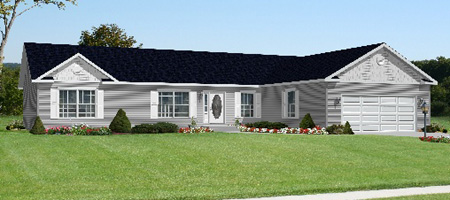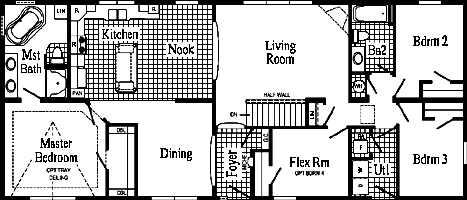|
|
|
|
|
View The Pennflex Ranch Model: HR150-A Floor Plan (Web Page)
|
||
|
|
||
|
|
|
|
|
View The Entertainer Model: HR150-AV Floor Plan (Web Page)
|
||
|
|
||
|
|
|
|
|
View The Majestic Master Suite Model: HR152-AZ Floor Plan (Web Page)
|
||
|
|
||
|
|
|
|
|
View The Extended Family Model: HR150-AG Floor Plan (Web Page)
|
||
|
|
||
|
|
|
|
|
View The Quatro Model: HR151-A Floor Plan (Web Page)
|
||
|
|
||
*As always, we specialize in building custom homes!
The Pennwest Pennflex Advantage Collection is a family of designs to meet the needs of many different lifestyles. Whether your family is just starting out, growing or downsizing. The Pennflex Advantage Collection has a home plan for you. Pennflex Advantage Collection homes are system-built in a controlled environment and comply with state and local building codes.
The nucleus of the Pennwest Pennflex Advantage Collection is a 1,640 square foot ranch with a spacious and open primary living area and bedrooms on opposite ends of the home, highlighted by the private master suite with an oversized tub perfect for relaxation in the glamour bath. And better yet, this nucleus is just the central building block for several additional amazing floor plans. The Pennwest Pennflex Advantage floor plans are shown below - Click on any home’s name or floor plan to view a larger floor plan and additional details. The entire Pennwest Pennflex Advantage Collection Brochure is also available as a
![]() PDF Document.
PDF Document.
Also available the Pennflex II Advantage Collection is a family of floor plans derived off of the floor plans above. In the Pennflex II Advantage Collection you will see layouts roughly similar to those found above, but with a little extra space added in important areas. This creates a slightly larger home, but adds quite a bit of valuable interior space.
Contact us by email
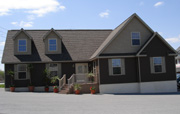

Floor plan drawings are for reference only and are not to scale. For complete details contact a sales representative. Artist renderings and photographs may show homes with optional features or site-built features not standard with the home.
